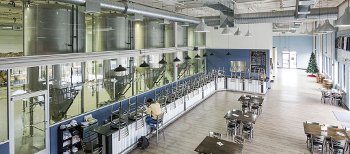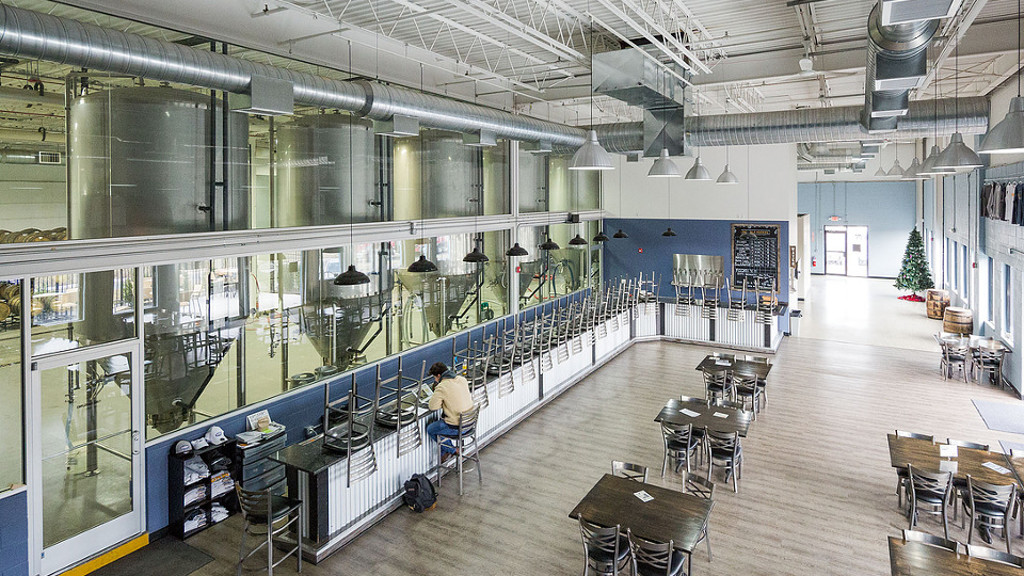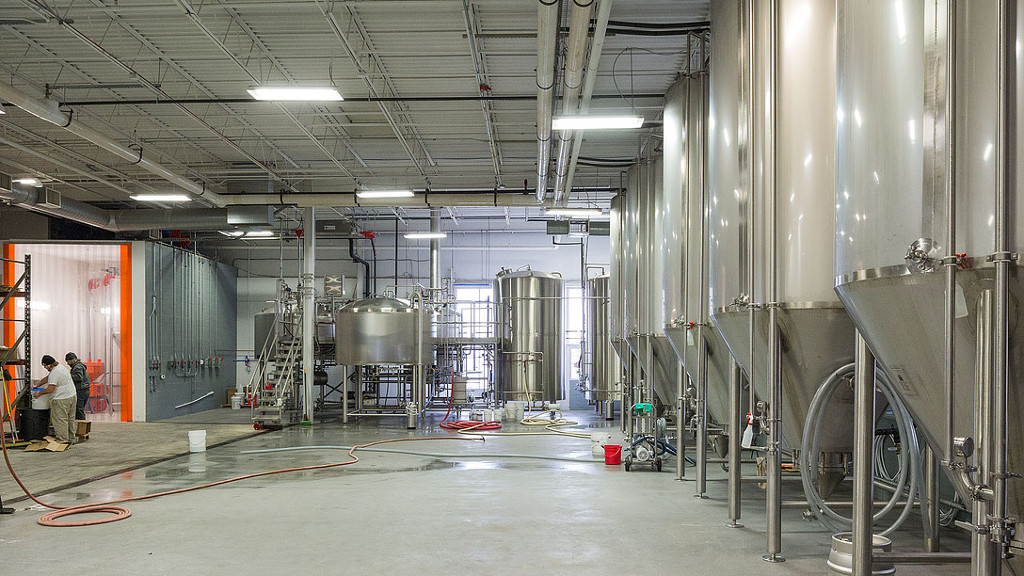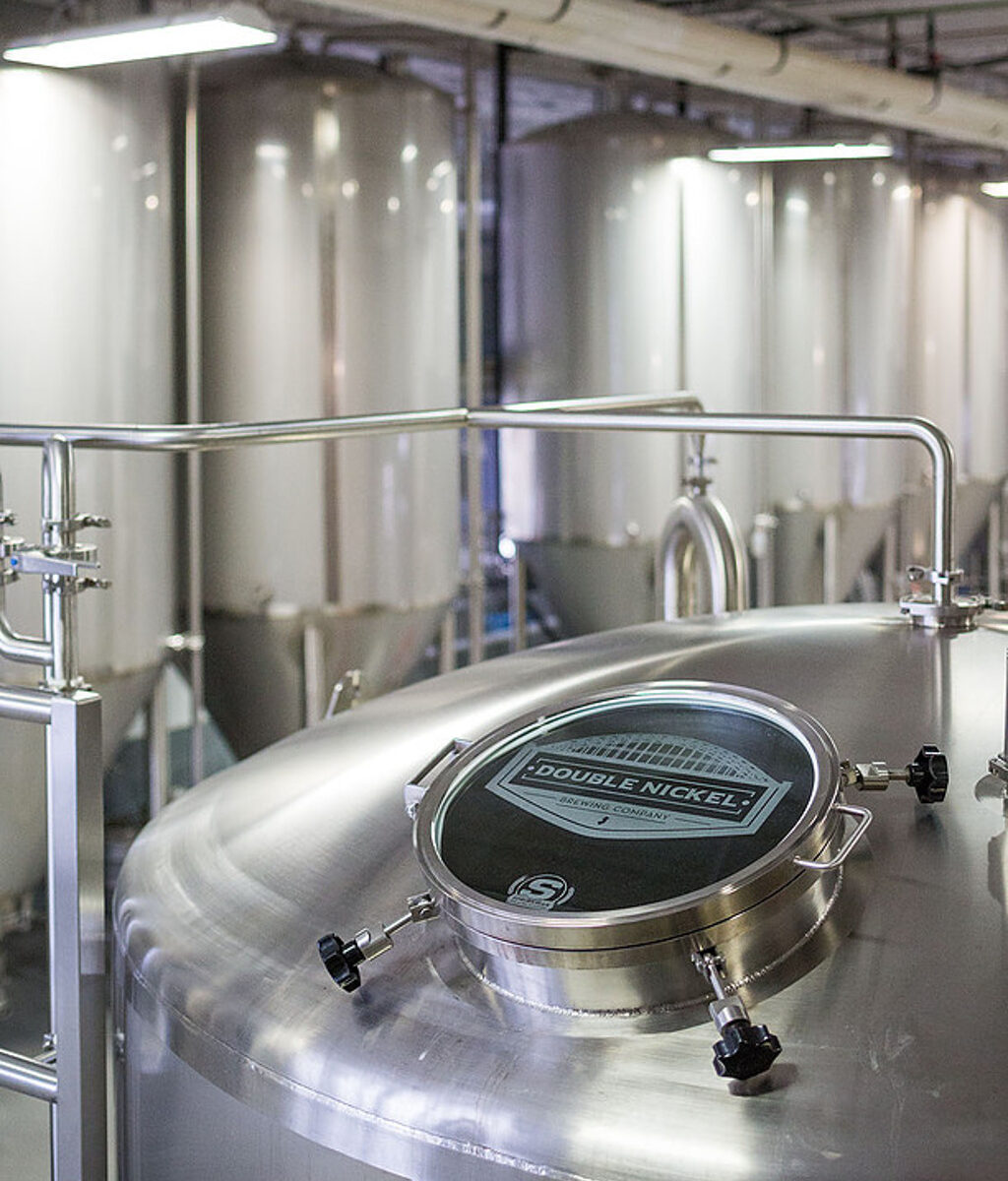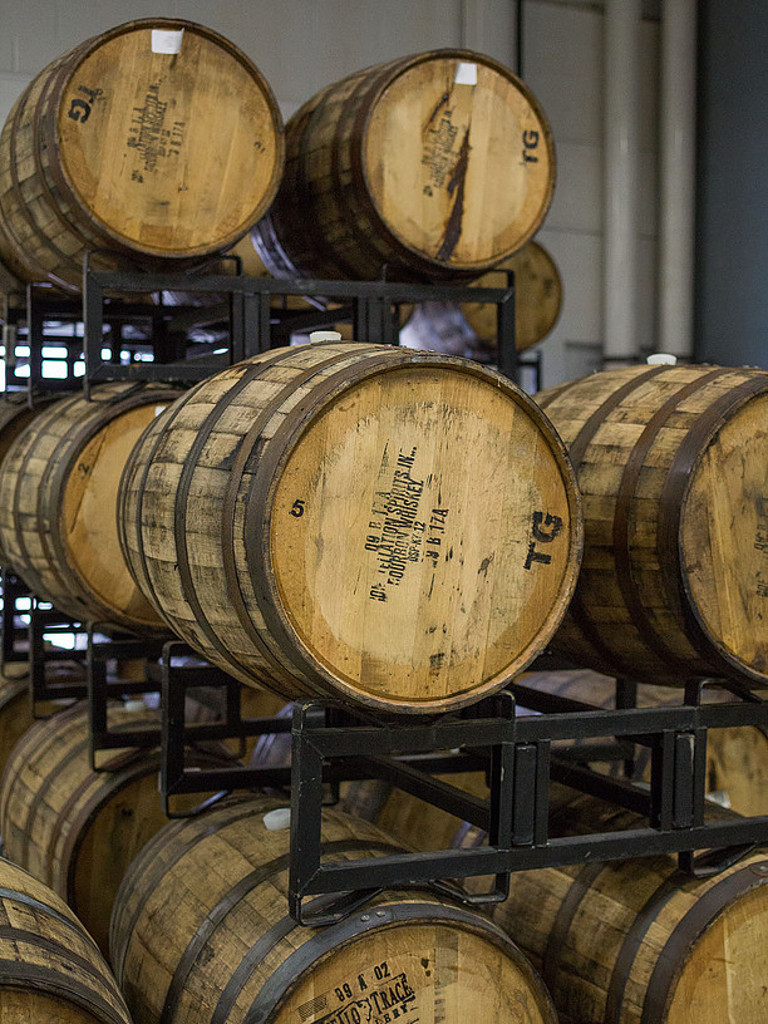Orens Brothers, a real estate development company and owners of Double Nickel Brewing Company, selected Stout & Caldwell Engineers when looking to its new 21,000 SF facility in Pennsauken, NJ. Partnering with Wulff Architects and Shropshire Traffic Engineering, we completed a comprehensive array of civil engineering, site design and planning services. This included boundary, topographic. ALTA and As-Built surveys as well as expert planning board testimony and NJDOT special permitting. The converted gymnasium is now comprised of a 20,000 square foot main floor “Brew Room” complete with 6 fermenters, 2 brite tanks, 1 bottling station and boiler room. There is also a crush room, wort room and the tasting room—which itself consists of a 40 foot long bar and ample tabletop seating. The 1,600 square foot mezzanine provides additional seating and a birds-eye view of the facility. The brewery’s current capacity is 3,000 to 4,000 bbls per year, with plans to increase volume by adding more tanks in the future. READ MORE
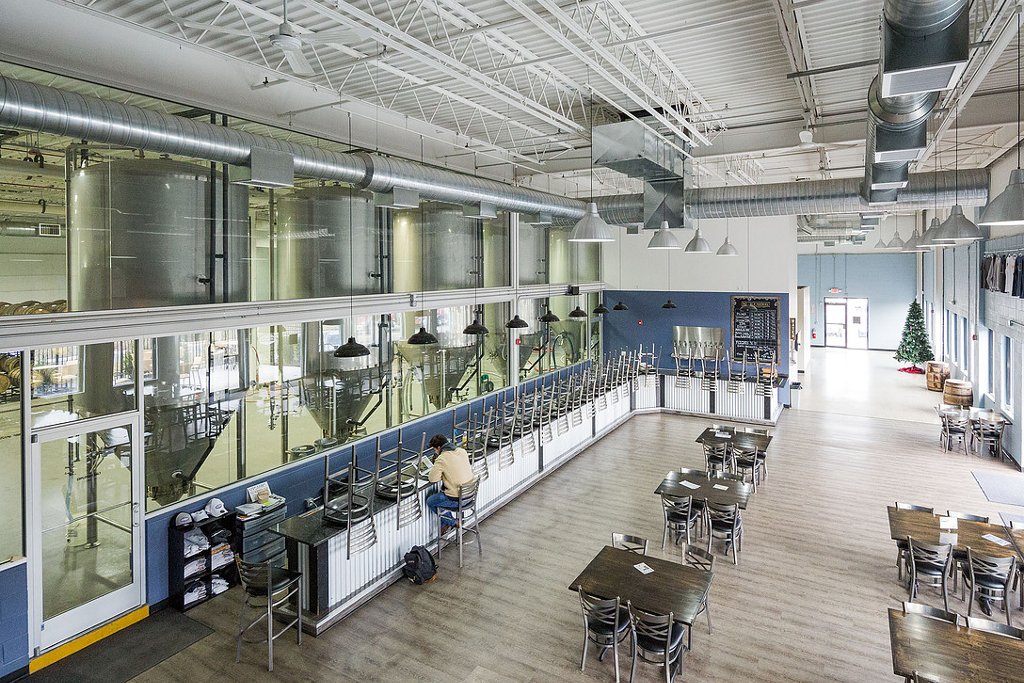
Double Nickel Brewery - Site Plan Design
1585 Route 73
Pennsauken, New Jersey
Project Details
Site Size 2.04 Acres
Building Size 21,000 SF
Project Services: Site Plan Design, Boundary Survey, Topographic Survey, Storm Water Analysis and Testing, Traffic Engineering, Permitting, Planning Board Testimony
Community impact
- Draw residents and non-residents to township
- Create new jobs in the area
- Increase taxable business income within the community

