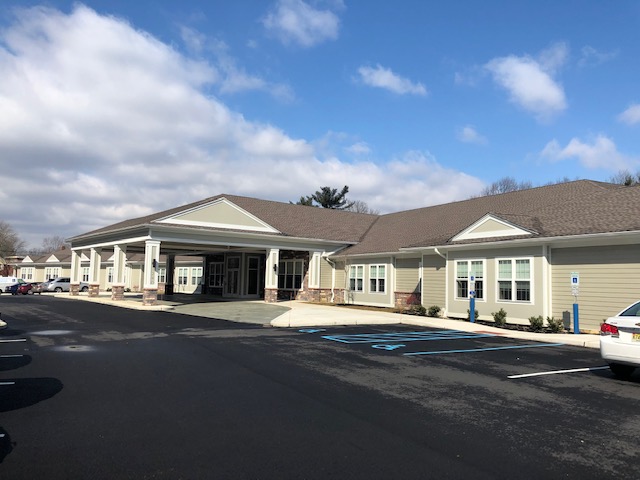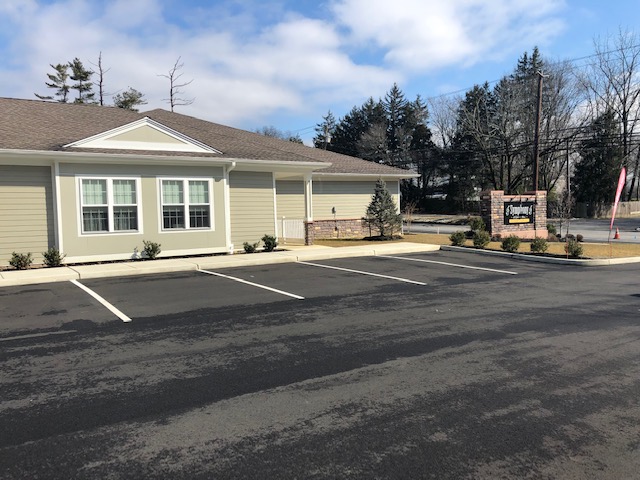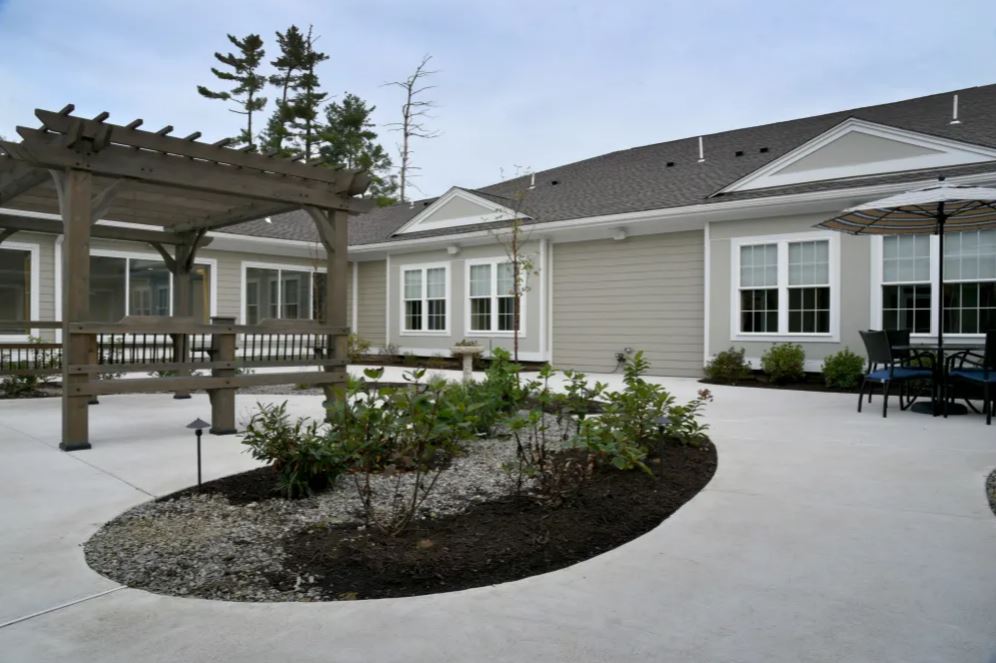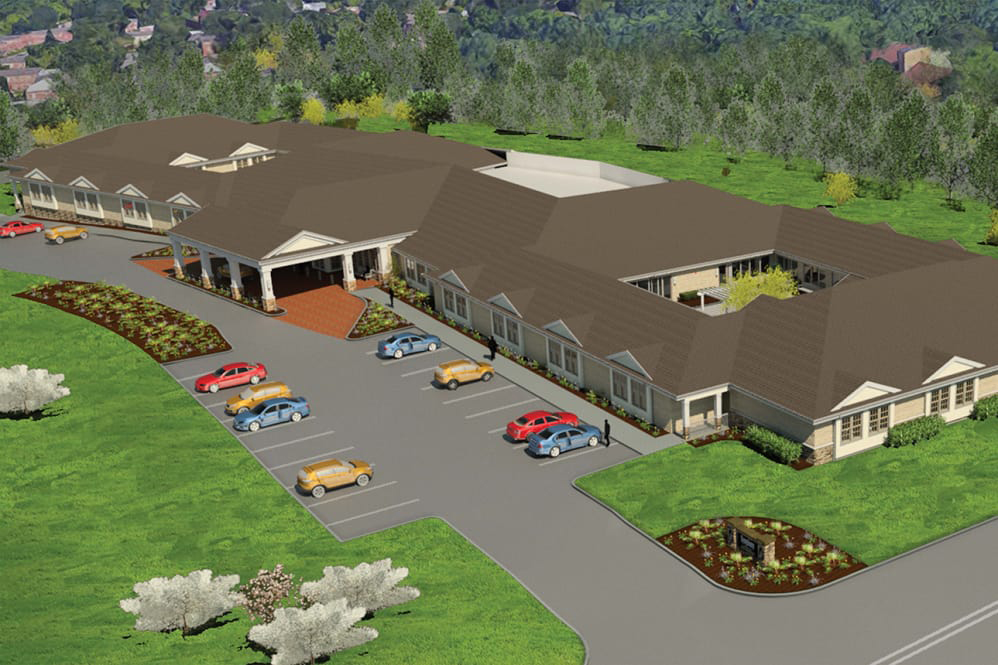When it came time to redevelop the site where the popular Coastline Bar & Restaurant once stood, Orens Builders engaged Stout & Caldwell to perform comprehensive civil engineering, surveying and environmental services for the new Symphony at Cherry Hill assisted living residence. The 48,000-square foot facility, which sits on 1.3 acres, will have 64 patient beds, community kitchen, activity room and 37 parking places. Working with Wulff Architects, the firm provided conceptual and major site plans, boundary and topographic surveys, stormwater design, Phase I Environmental, permitting and planning board testimony. Stout & Caldwell also designed the landscape and assisted Shropshire Traffic Engineering with traffic engineering services. READ MORE
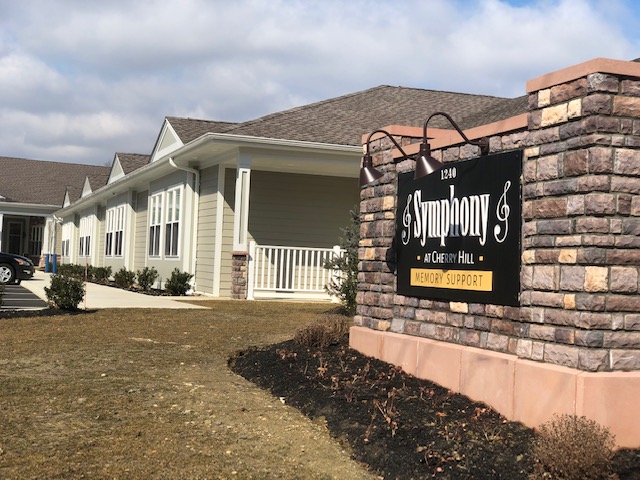
Symphony at Cherry Hill – Civil Engineering, Surveying and Environmental
1240 Brace Road
Cherry Hill, New Jersey
Project Details
Site Size 1.3 Acres
Building Size 48,000 SF / 64 patient rooms
Project Services: Conceptual and Major Site Plan Design, Boundary and Topographic Survey, Phase I Environmental, Storm Water Management, Landscape Design, Permitting, Planning Board Testimony
Community impact
- Develop new state of the art memory support assisted living facility
- Return vacant space to taxable property for township
- Bring new jobs to the area including 24-hour registered nurse accessibility
- Increase taxable income within the community


