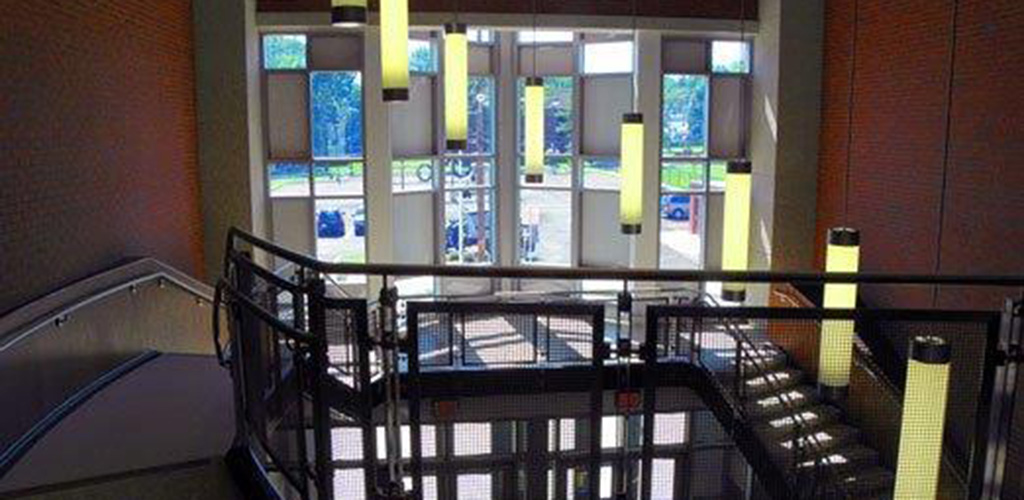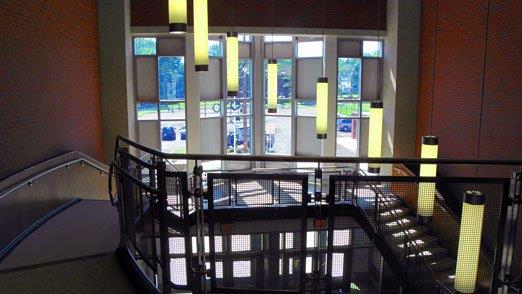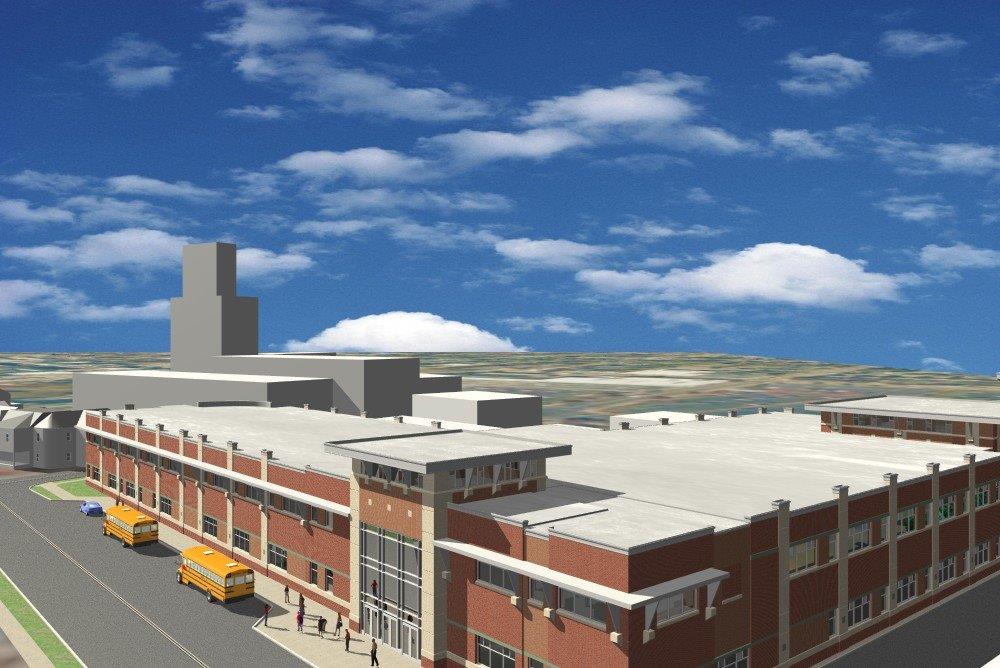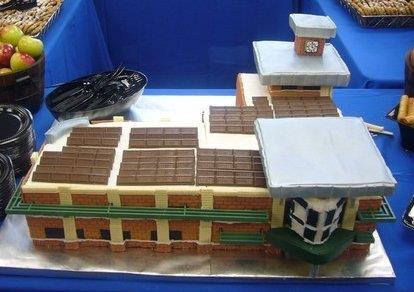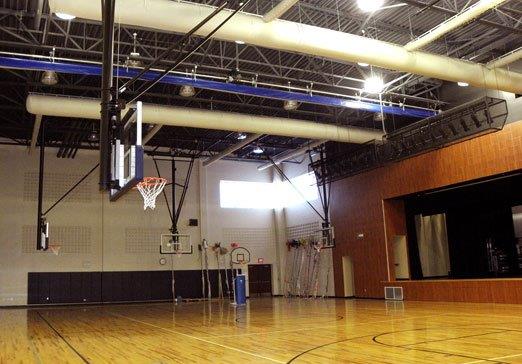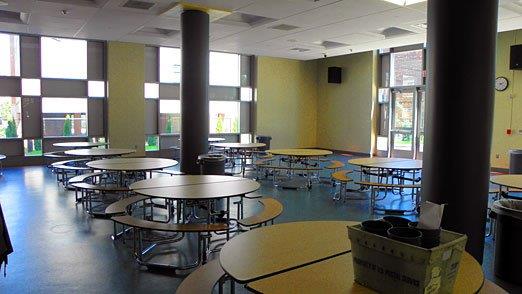Stout & Caldwell was approached by The Thomas Group Archtiects to be part of its team developing a new elementary school. The project involved a complete demolition of the existing facilities to be replaced by a newly constructed, state of the art educational institution. Working directly with the district and architect, The Thomas Group Architects, the firm provided conceptual design services, complete civil engineering for a major site plan, land surveying, wetland delineation and other ancillary services. The now completed project resulted in creating an innovative, safe and vibrant learning environment for children to excel. READ MORE
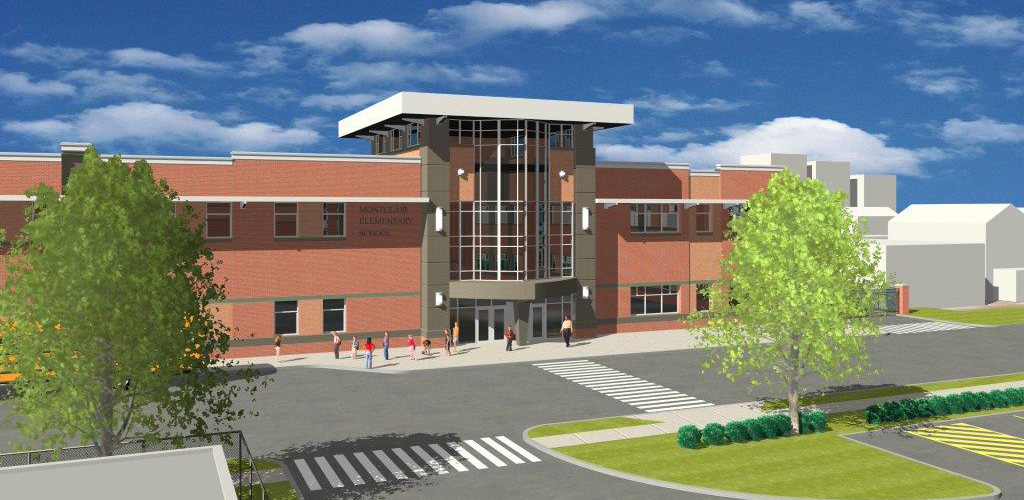
Charles H. Bullock School - Civil Engineering, Surveying and Environmental
55 Washington Street
Montclair, New Jersey
Project Details
Site Size 3 Acres
Building Size Two story / 60,000 SF
Project Services: Conceptual and Major Site Plan Design, Boundary and Topographic Survey, Storm Water Design and Control, Environmental Impact Statement, Wetland Delineation, ADA Compliance Planning, Permitting, Planning Board Testimony
Community impact
- onstruct new state-of-the-art elementary school
- Upgrade safety and operations efficiencies
- Create a facility to foster a better, more innovative learning environment

