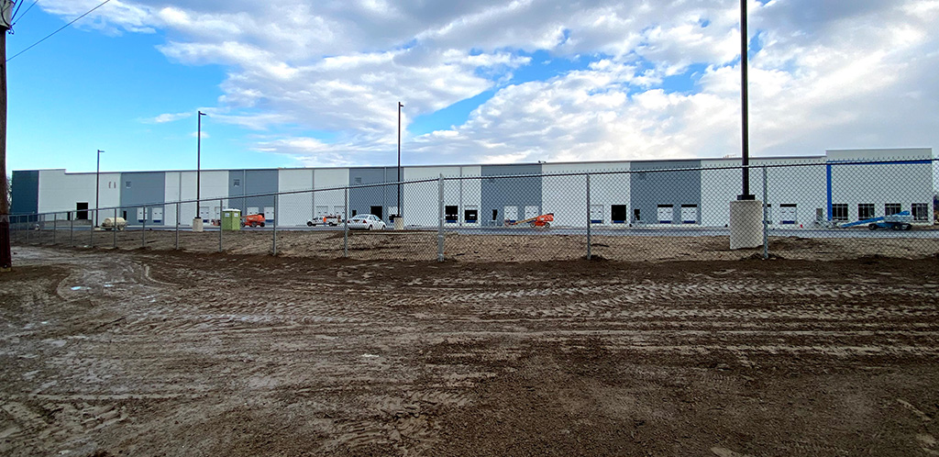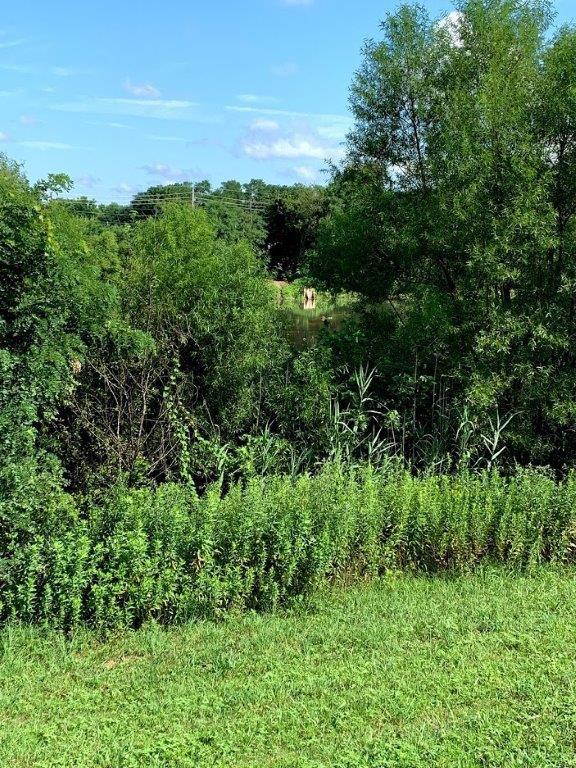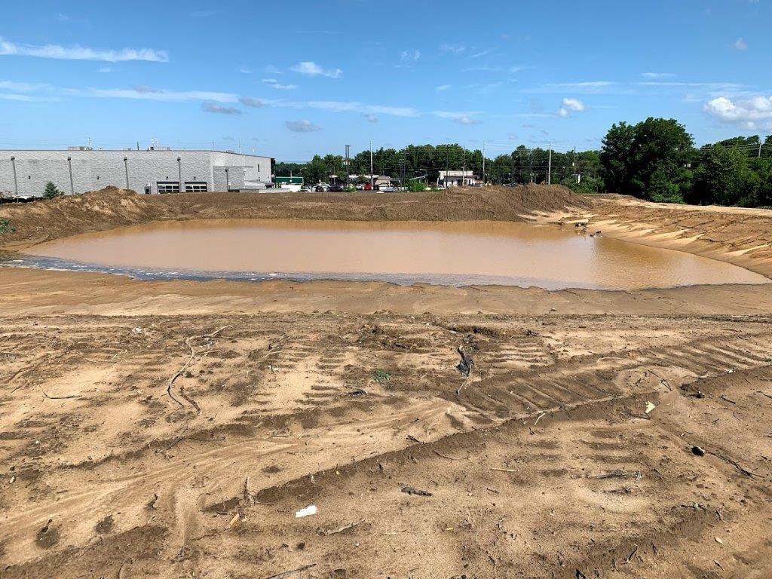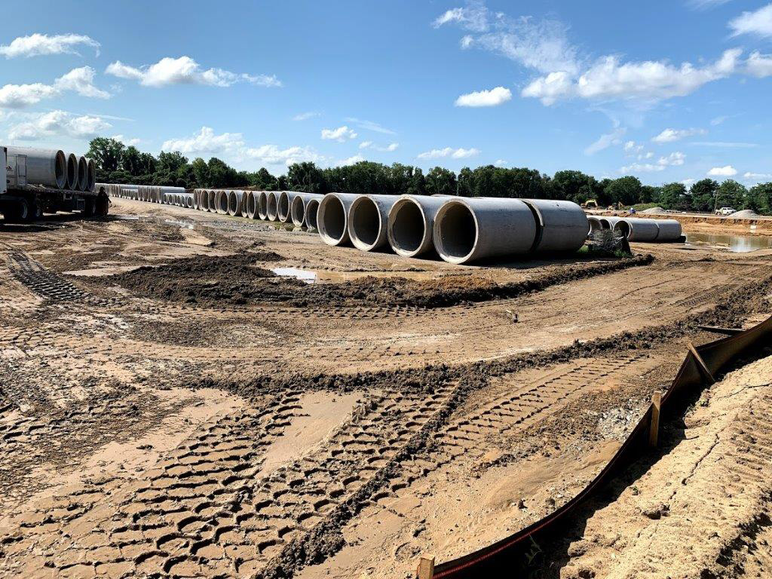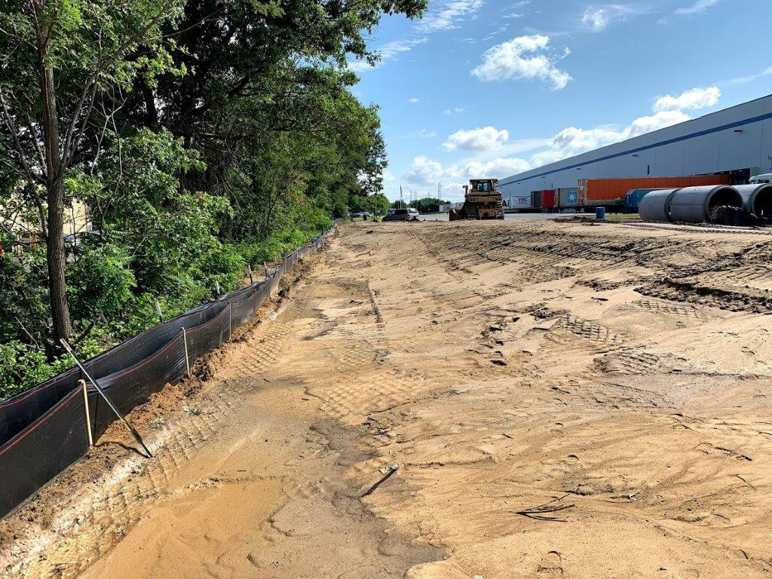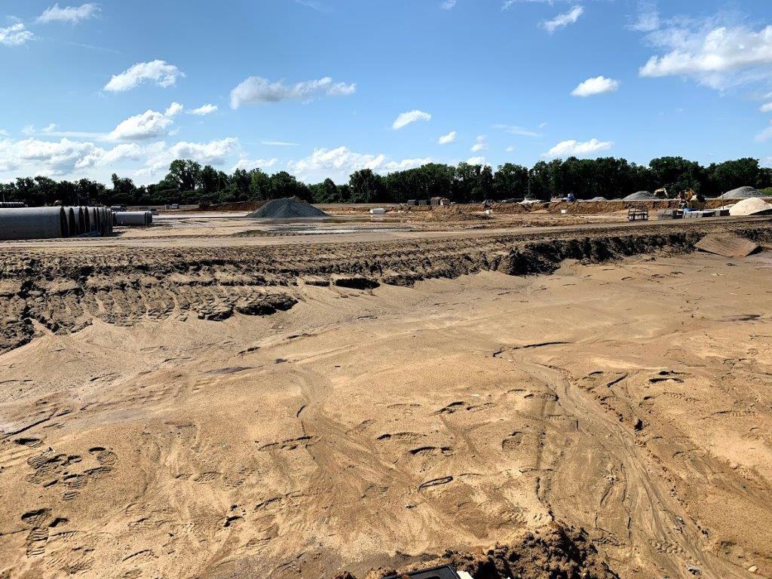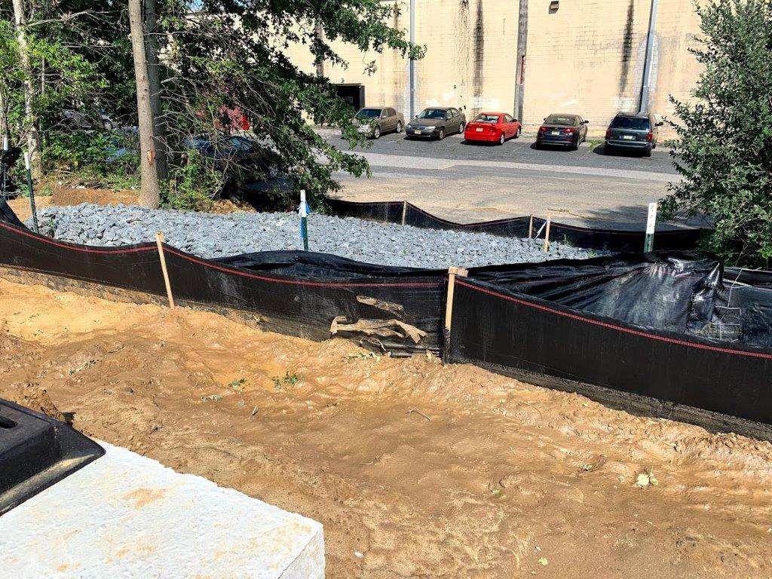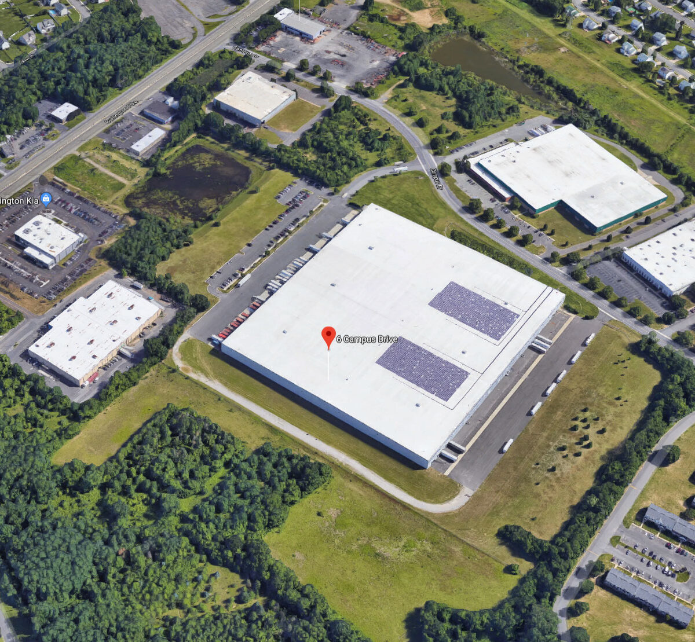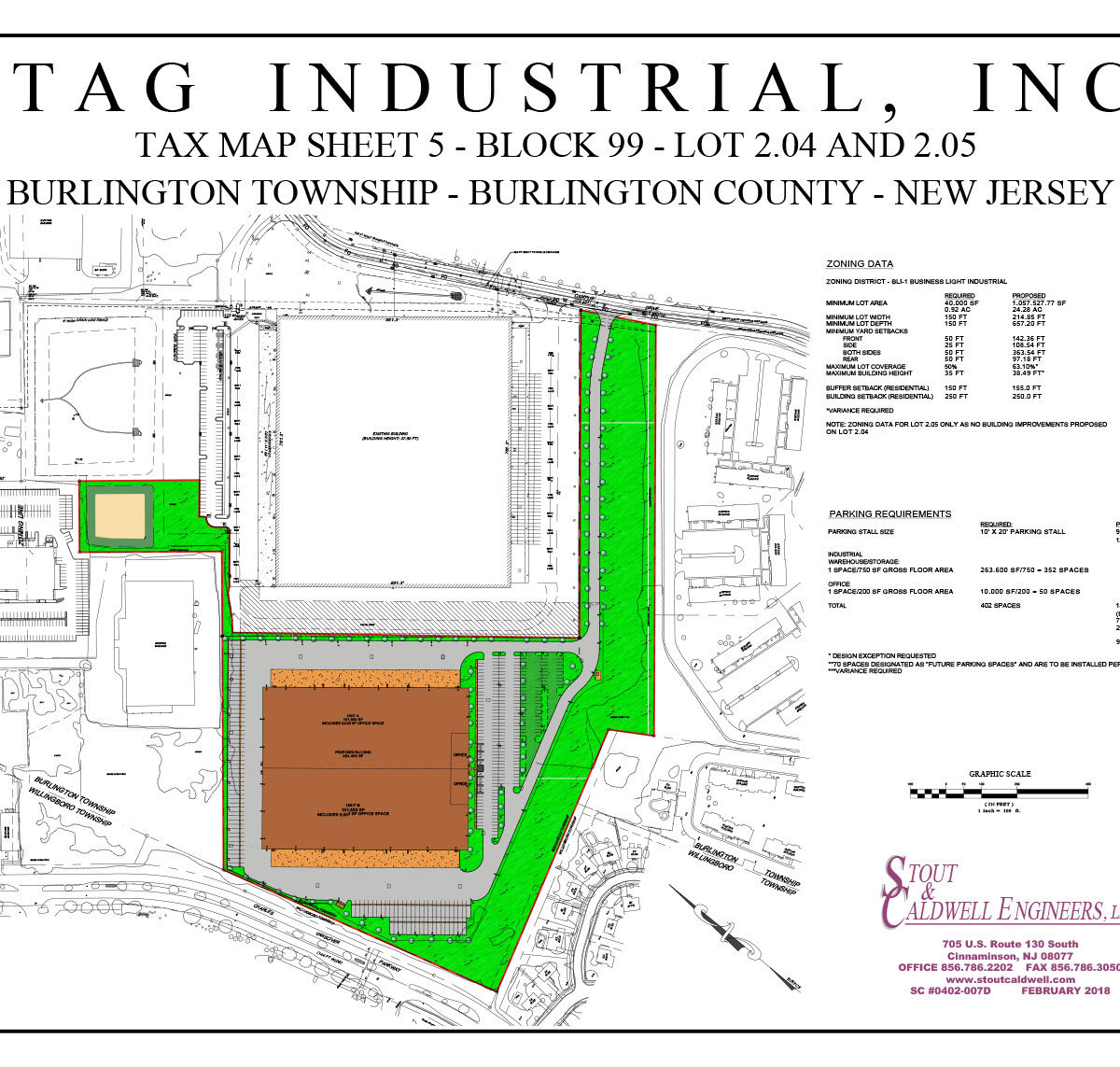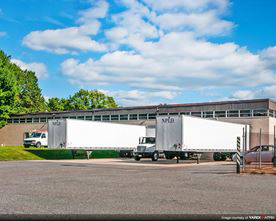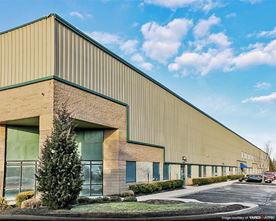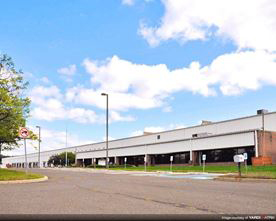STAG Industrial, Inc., a national real estate investment trust specializing in single-tenant industrial properties, engaged Stout & Caldwell to provide comprehensive civil engineering and surveying services for its recent project on Campus Drive in Burlington, NJ. The project, which included the development of a new 263, 600 SF warehouse building with office space, included conceptual and major site plans, boundary and topographic surveys, parking planning, landscape architecture, permitting. In addition, the firm conducted a Phase I Environmental A ssessment along with stormwater analysis and planning as well as provided minor site plans for the solar rooftop design and related consulting services. Stout & Caldwell worked with Shropshire Associates, LLC on traffic engineering, planning and design services. To round out the scope, the firm provided planning board testimony. READ MORE
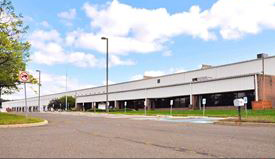
Stag Industrial Warehouse & Office Building – Civil Engineering, Surveying and Environmental
6 Campus Drive
Burlington, New Jersey
Project Details
Site Size .92 Acres
Building Size · One (1) warehouse building with two (2) 131,800 SF units – Each unit includes 5,000 SF office space
Project Services: Conceptual and Major Site Plan, Minor Site Plan for Rooftop Solar Design, Boundary and Topographic Survey, Utilities/Energy Survey, Wetlands, Storm Water Analysis, Traffic Engineering, Auto Turn Analysis, Permitting, Planning Board Testimony
Community impact
- New mixed used facility with industrial warehouse and office space
- Increase taxable income
- Expand job opportunities and commerce

