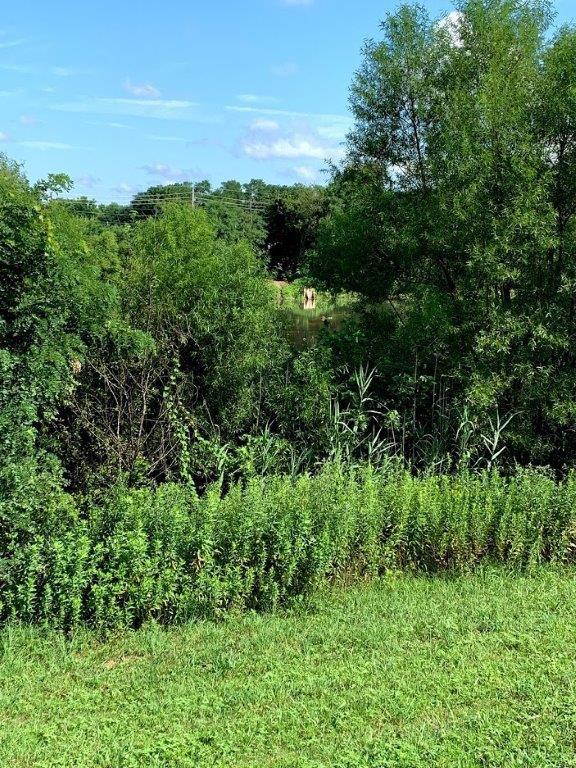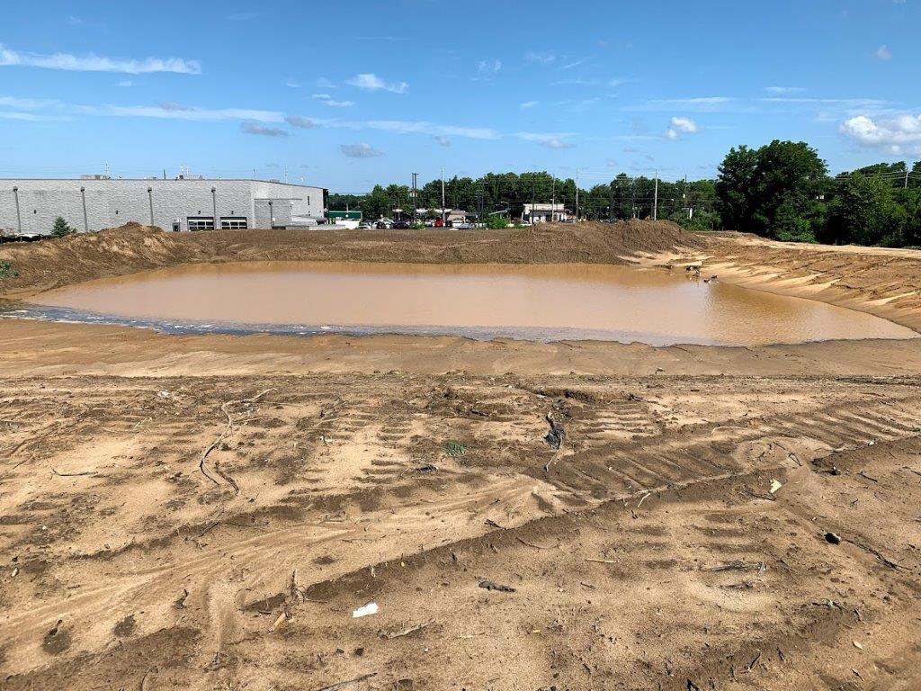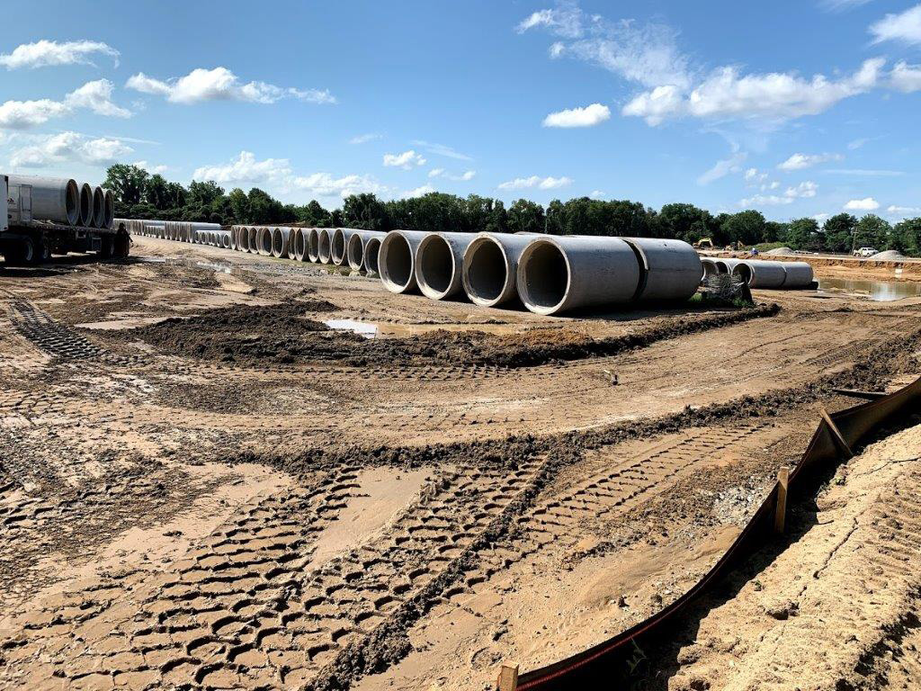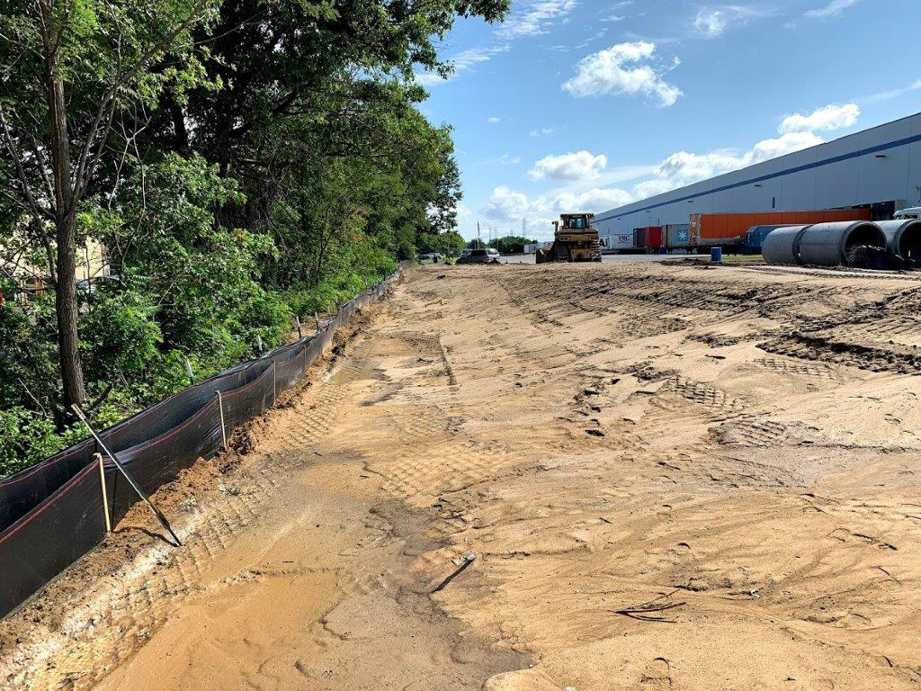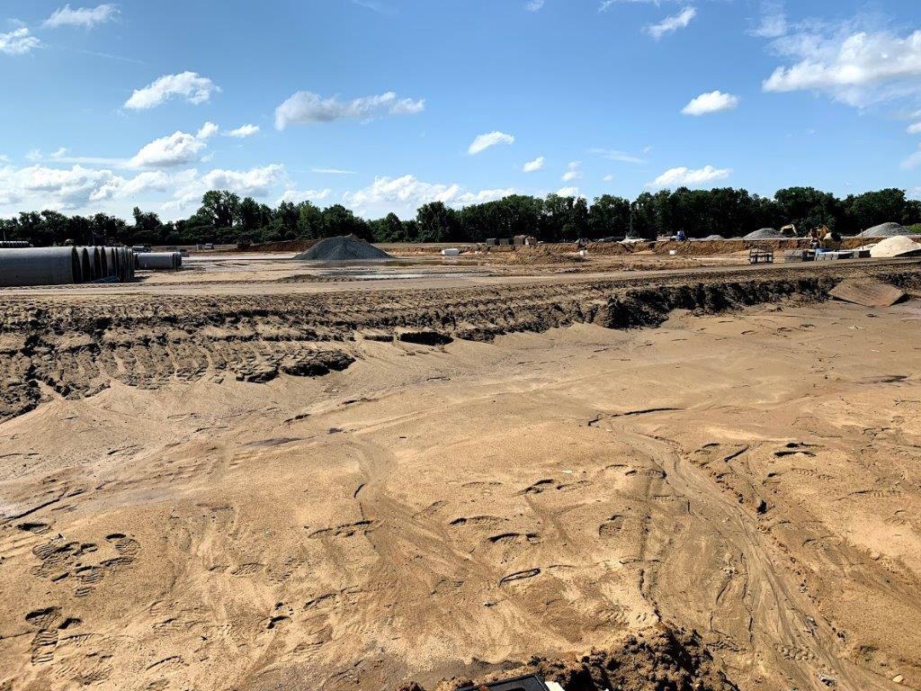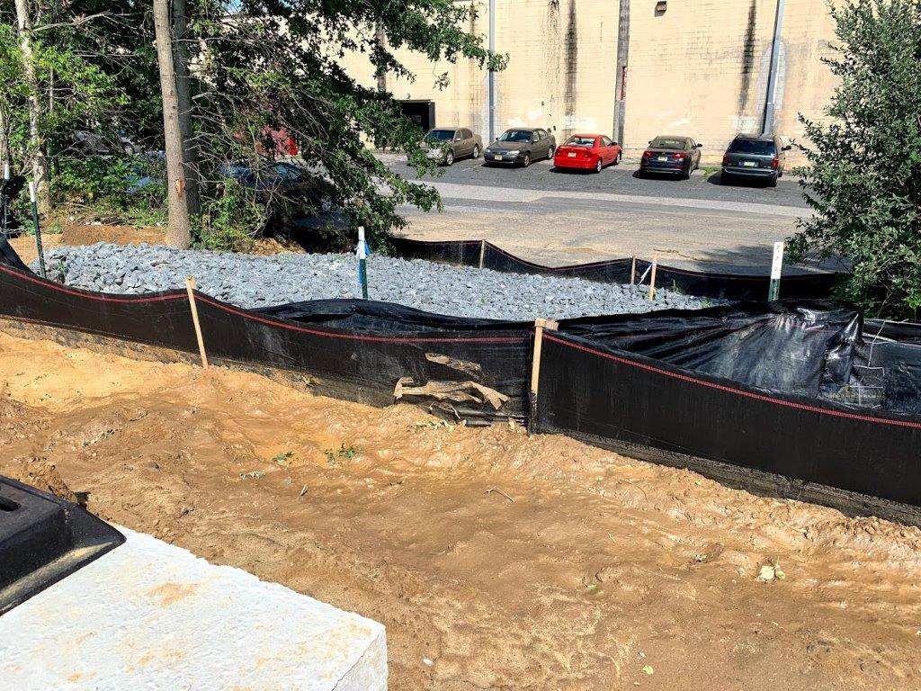Stout & Caldwell was proud to work side-by-side with Stag Industrial, Inc. (STAG) in bringing a high-visibility tenant to Burlington County – a project that will bring an increase in jobs and revenue to the South Jersey region as a whole. STAG engaged the multidisciplinary team to provide comprehensive civil engineering, surveying and environmental services for the newly constructed 253,000 square foot warehouse. The project included both conceptual and major site plans along with boundary, topography and utilities surveys, construction stakeout and AutoCAD services. Environmental work was part of the scope as well, including storm water design and management as well as soil testing and analysis. Rounding out the services, Stout & Caldwell provided auto-turn analysis, tenant signage and striping plus parking lot, landscape and lighting design. The one-time vacant 24.28 acre lot is now transformed into what will be a hub of activity for the area. READ MORE
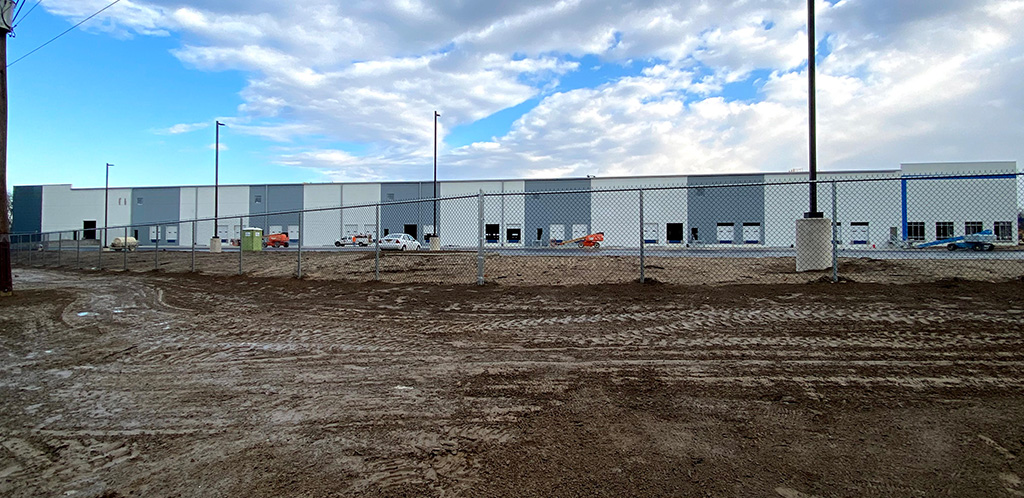
Stag Industrial, Inc. - New Warehouse Construction for High Visibility Tenant
Campus Drive
Burlington Township, New Jersey
Project Details
Site Size 24.28 Acres
Buidling Size 253,000 SF
Project Services: Conceptual and Major Site Plan, Boundary & Topographic Surveys, Utilities Survey, Construction Stakeout, AutoCAD Services, Storm Water Design and Management, Planning Board Testimony, Soil Testing and Analysis, Auto-Turn Analysis, Parking Lot Design, Tenant Signage & Striping, Lansdcape & Lighting Design, Permitting
Community impact
- Develop vacant site into a fully-utilized warehouse
- Bring large, high visibility tenant to the region
- Increase taxable business within the county
- Create job opportunities in the region

